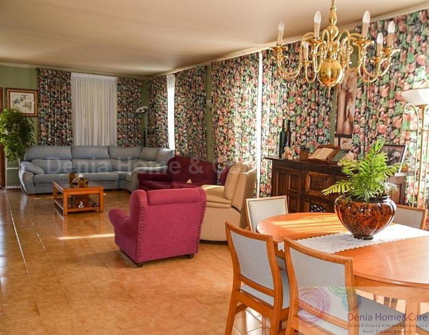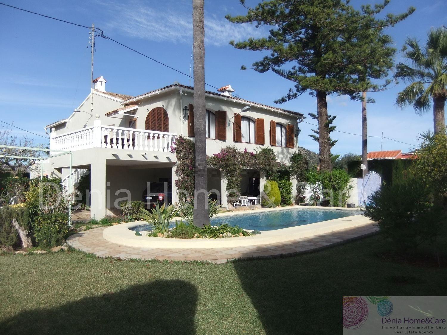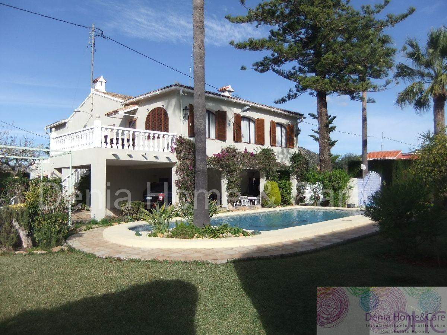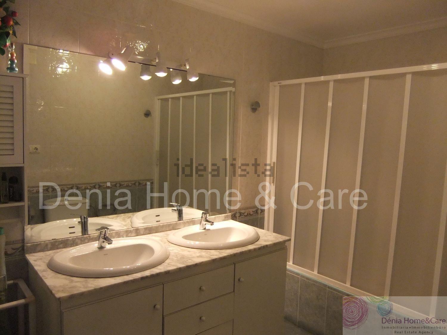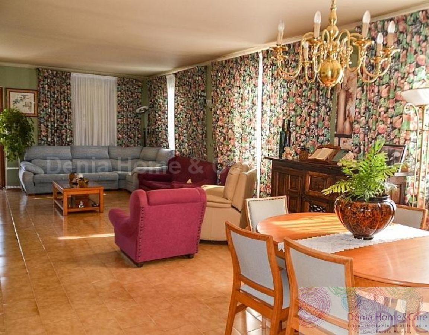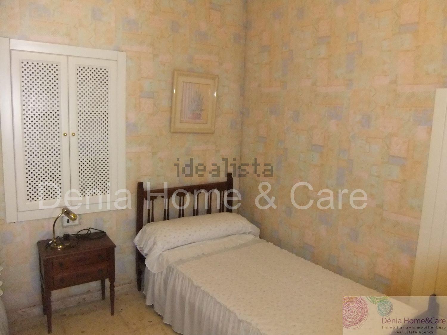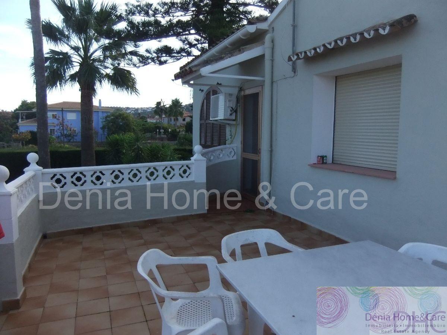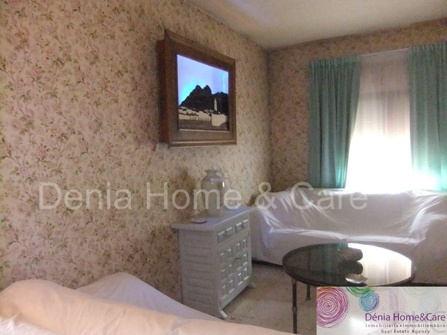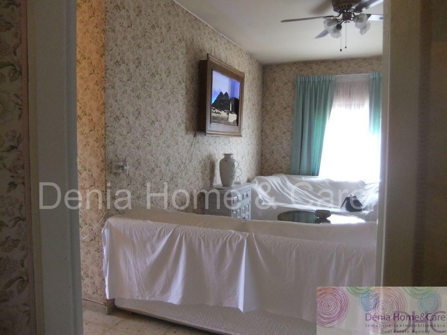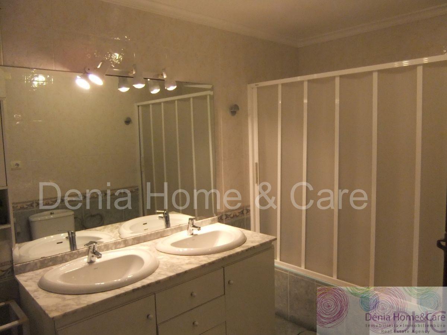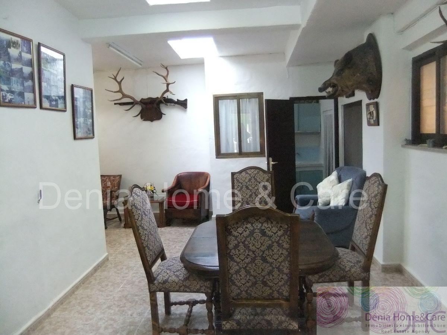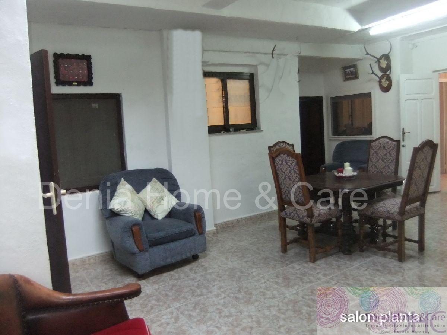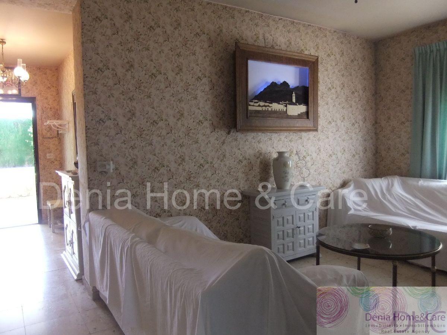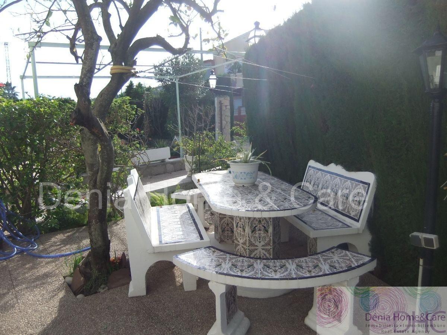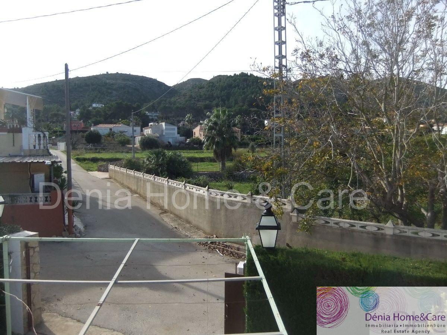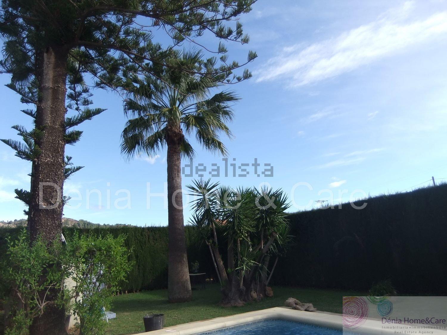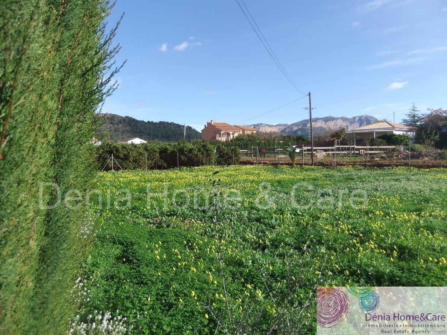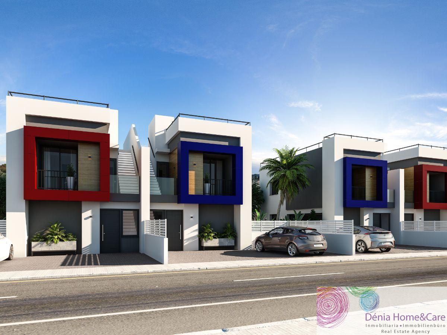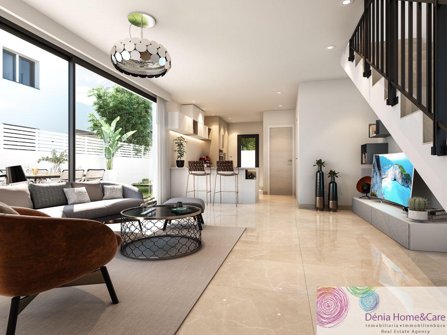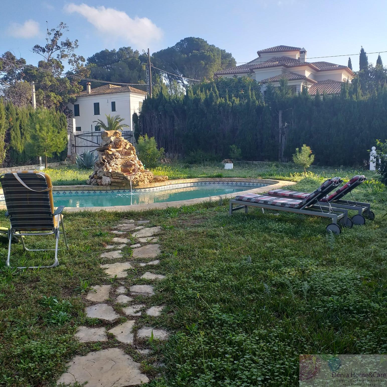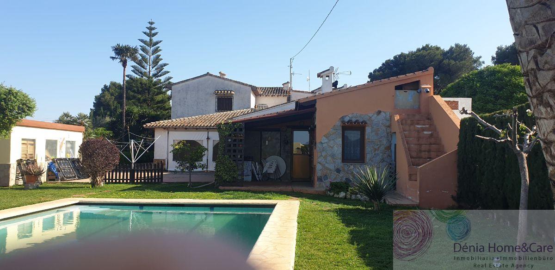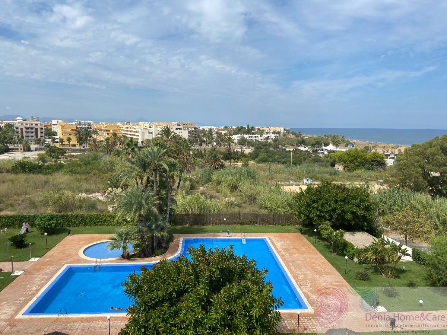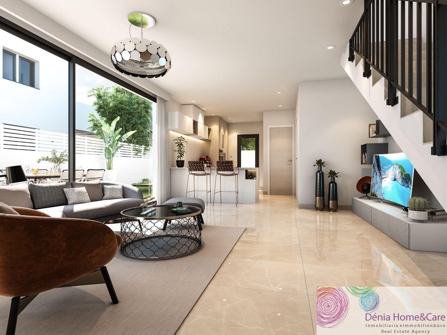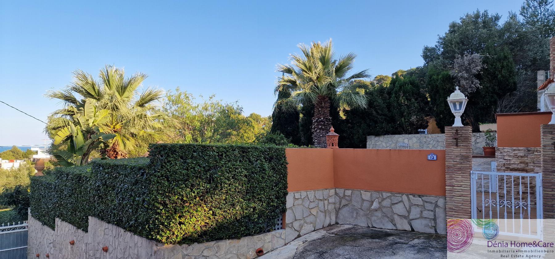For sale of chalet in Pedreguer, Pedreguer
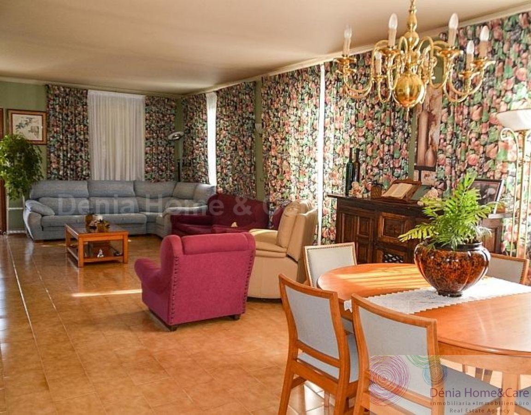
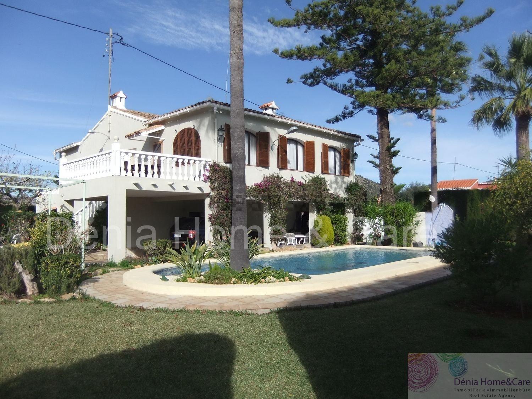
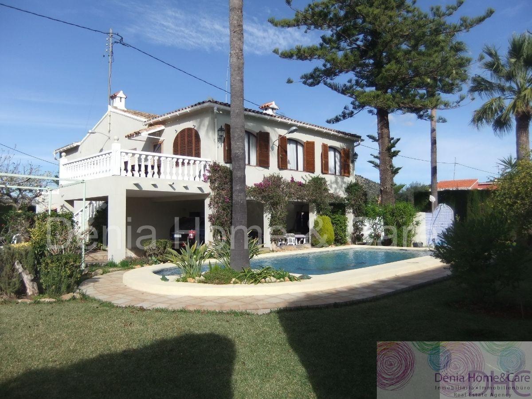
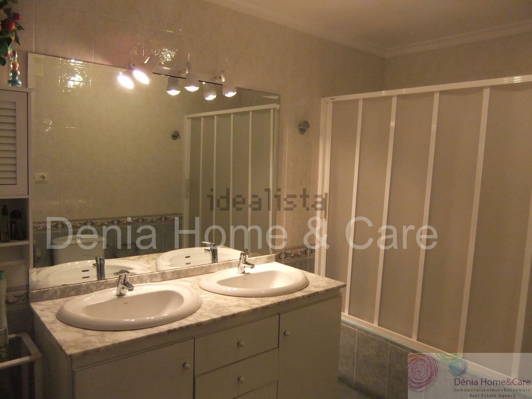
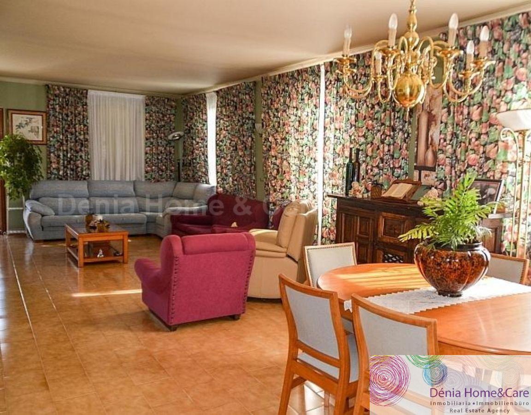
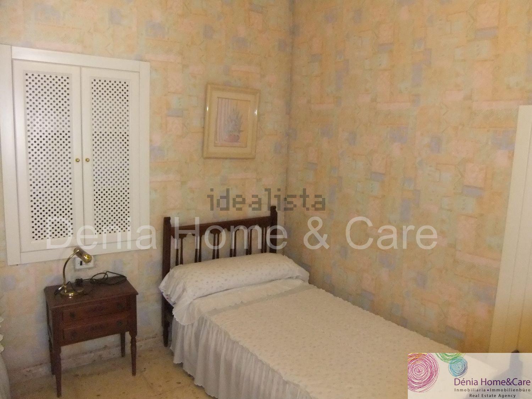
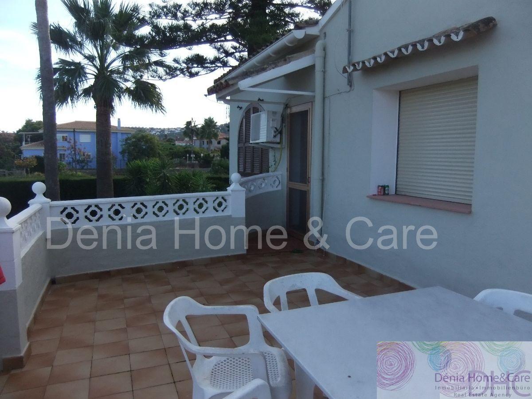
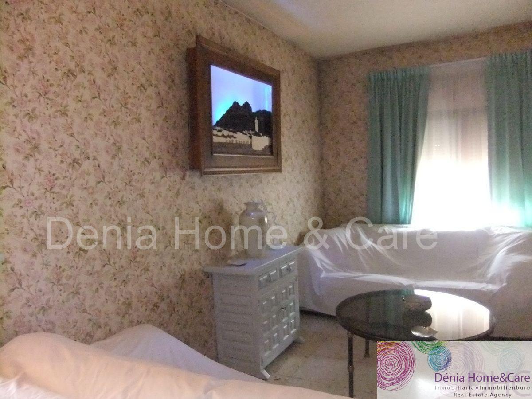
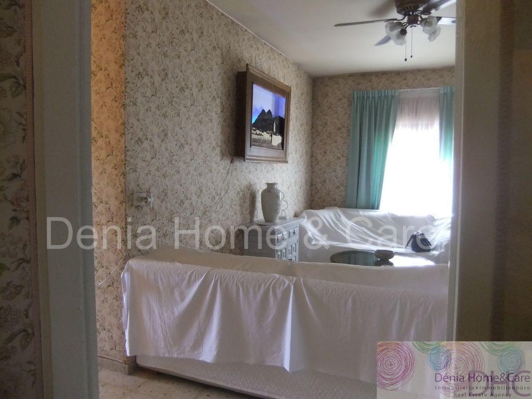
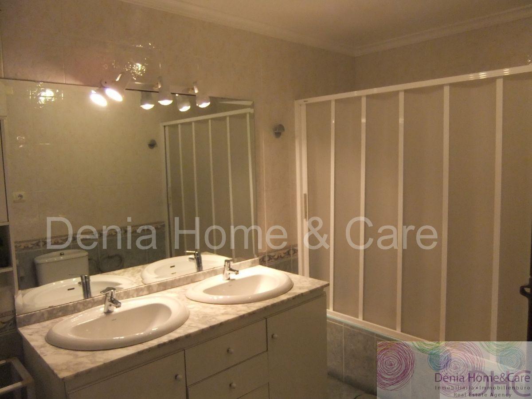
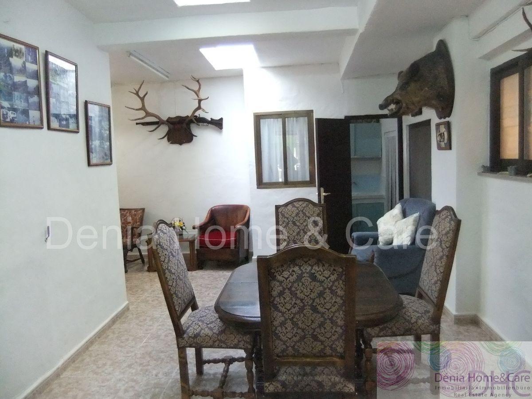
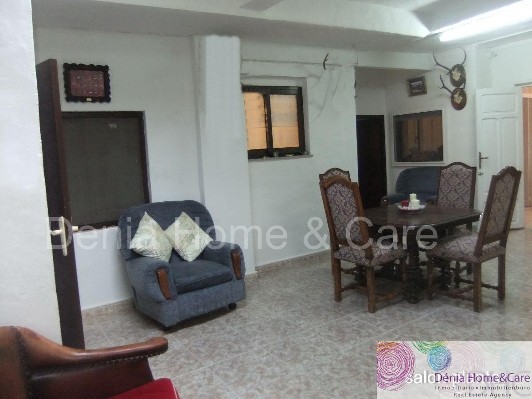
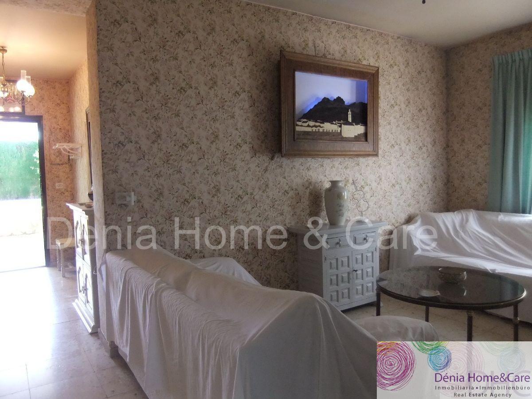
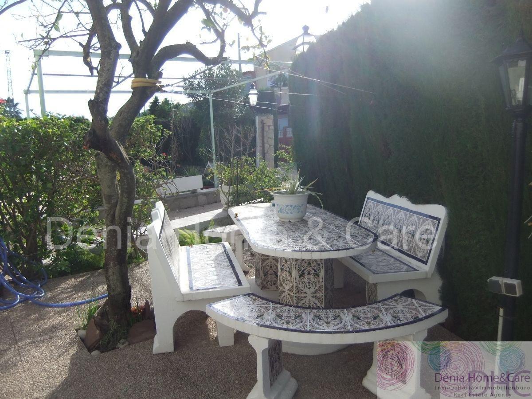
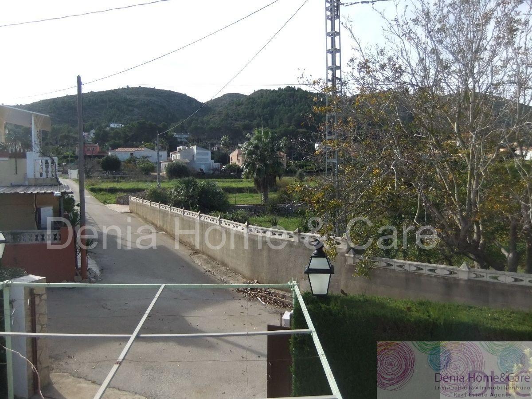
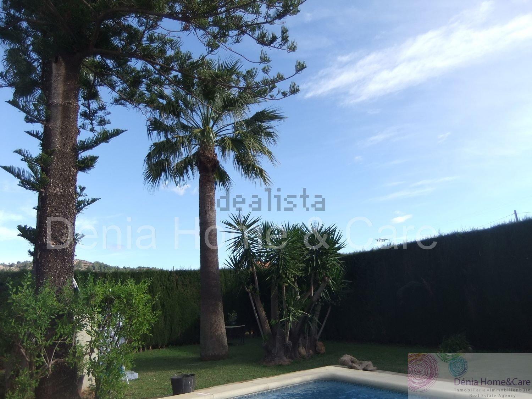
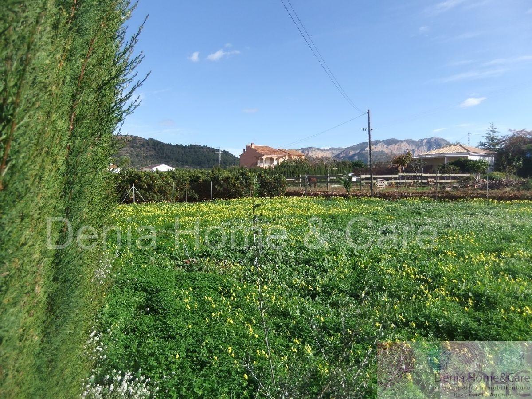
Description
Chalet single family in Pedreguer, with 519 m² built, 500 m² living area, 1946 m² plot sq.meters, 8 bedrooms, 4 bathrooms, 1 toilets, 2 garage/s, good condition, outward, 8 cupboards, 3 terraces, 22 m² of terrace, kitchen equipped, storage room, courtyard, orientation southeast, 1985, , private pool, 2 floors, heating individual, fuel firewood/coal, air conditioner split, hot water individual, water energy electrical, water included, utilities connected, disabled access, floor porcellaneous, balcony
Located between orange trees, quiet find this magnificent finca of 2.267m2 of shearwater with a house of two heights with approximately 520m2 divided into two totally independent floors. In addition to 2 vehicle entries for different locations.One of its many attractions is the proximity to the city center 800 meters, so you enjoy tranquility and comfort.Annex to the ground floor we have a Riu Rau with a small indoor barbecue and a space to enjoy your favorite meals with family or friends even if it rains, what a lujazo!. Also in front is the pool of 5 9 meters, all in a Pis Pas. And behind you have a field where you can grow your organic vegetables, for example. see photosGoing to the first floor we have 3 uncovered terraces from where we can contemplate the mountain of _segaría, La Sella, Montepedreguer_ unparalleled views of our wonderful mountains where we can relax or go hiking in our spare time.On the upper floor there is a large, bright living room with fireplace, kitchen, 5 bedrooms and 2 bathrooms. One of the rooms has a fireplace and a bathroom.
Features
Property
- 519 m2 built
- 500 m2 living area
- 1946 m2 plot sq.meters
- 8 bedrooms
- 4 bathrooms
- 1 toilets
- Good condition
- Outward
- 8 cupboards
- 3 terraces
- 22 m2 of terrace
- Kitchen equipped
- Orientation southeast
- 1985
- Floor porcellaneous
- Balcony
Building
- 2 floors
- Garden
- Disabled access
Additional features
- 2 garages
- Storage room
- Courtyard
- Private pool
- Heating individual
- Fuel firewood/coal
- Air conditioner split
- Hot water individual
- Water energy electrical
- Water included
- Utilities connected
Energy certificate

