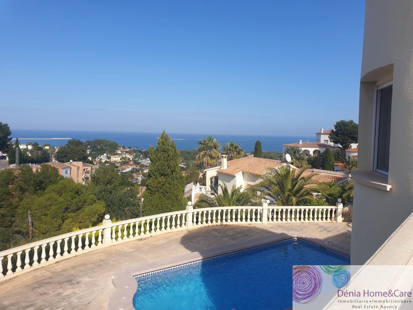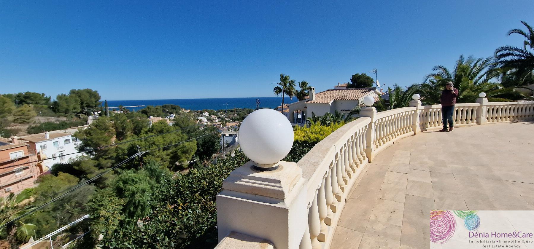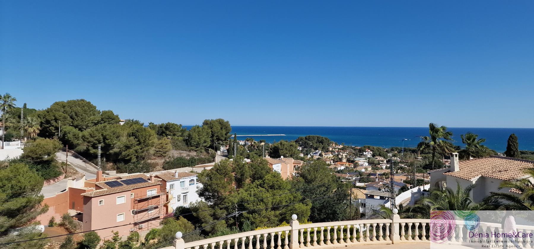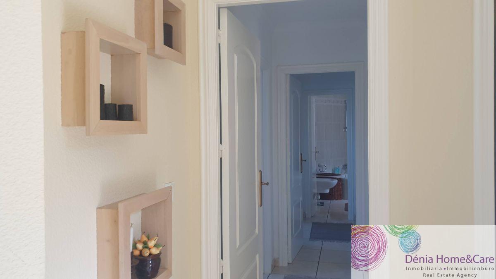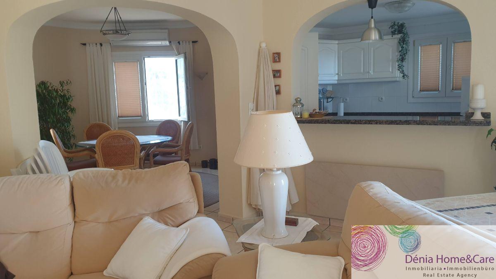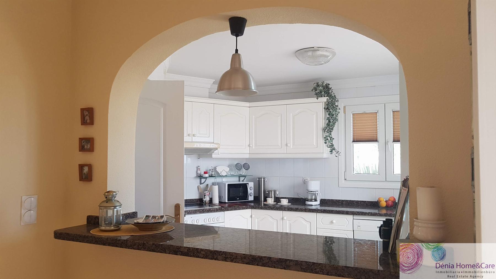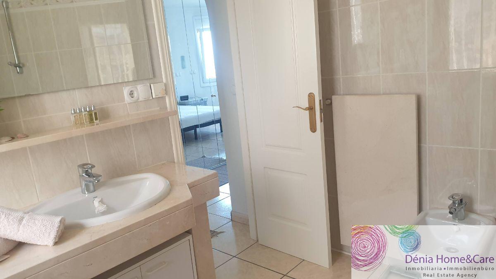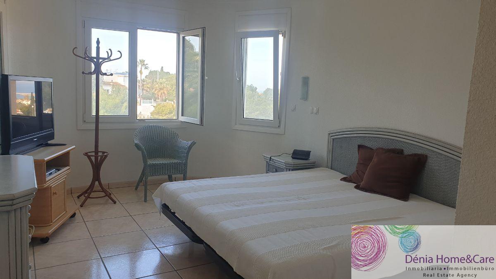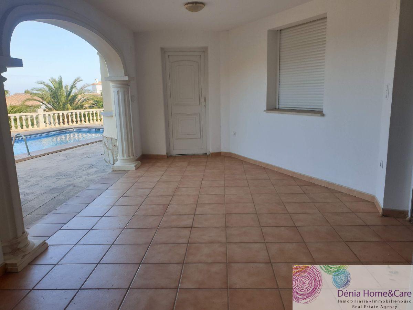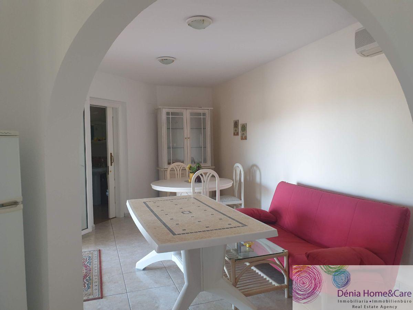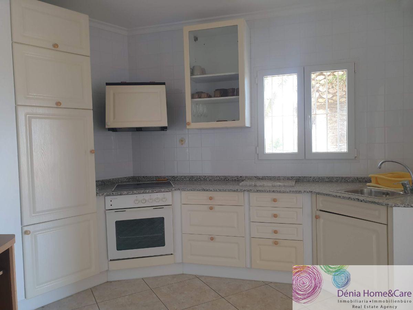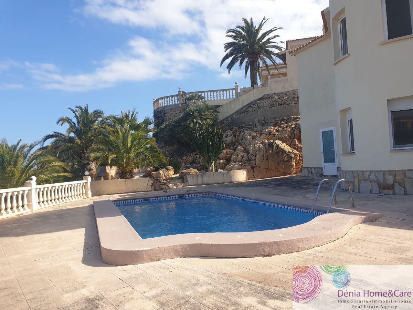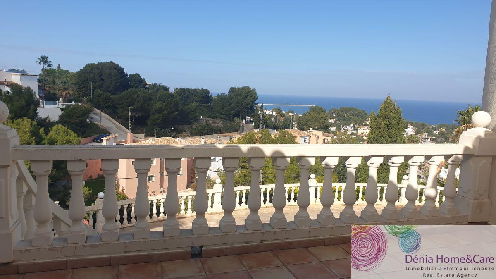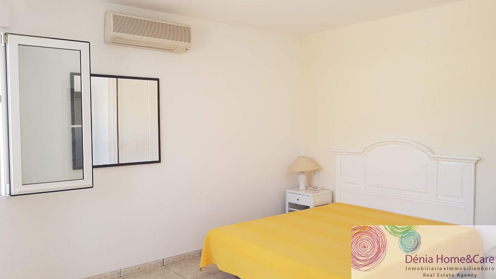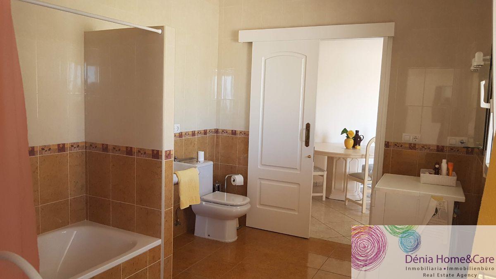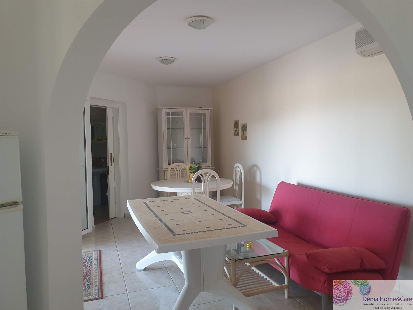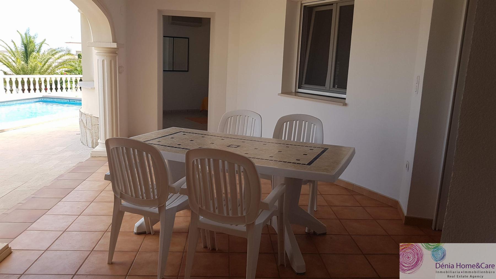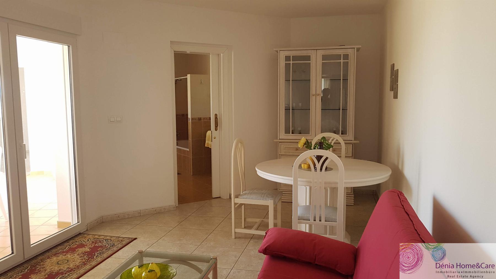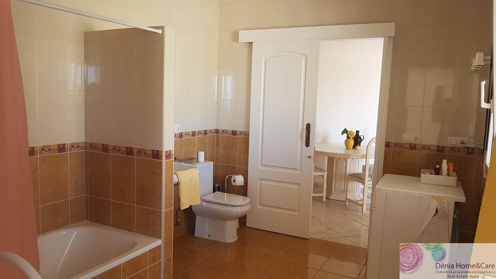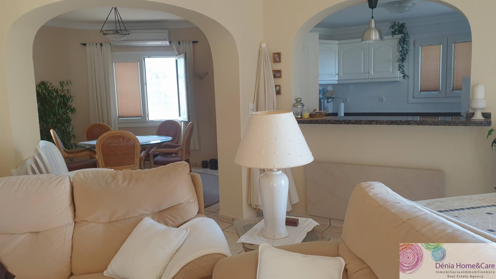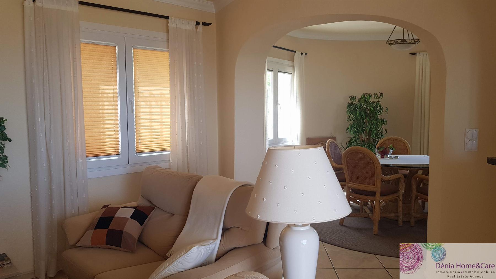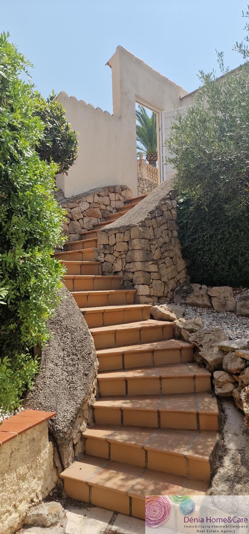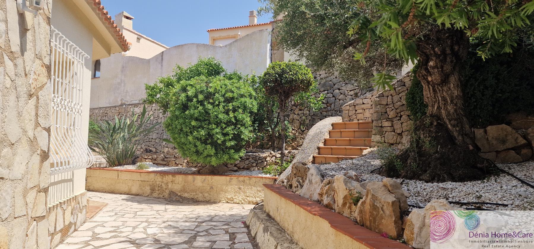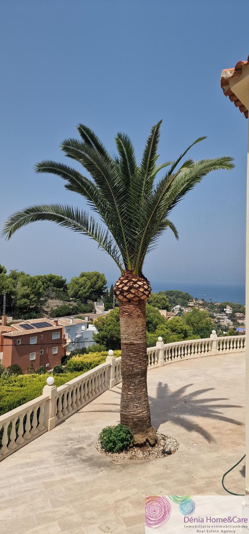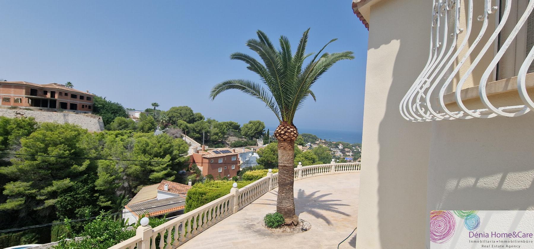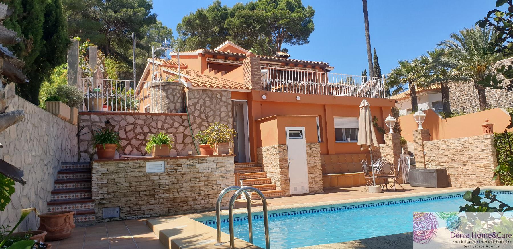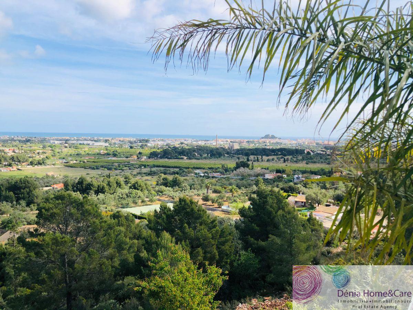Venta de chalet en Dénia, Galeretes
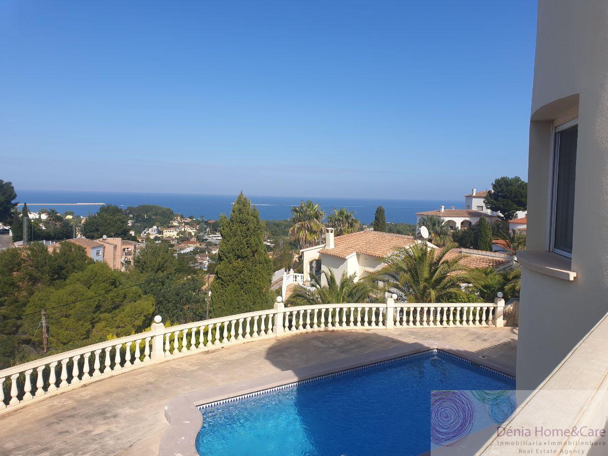

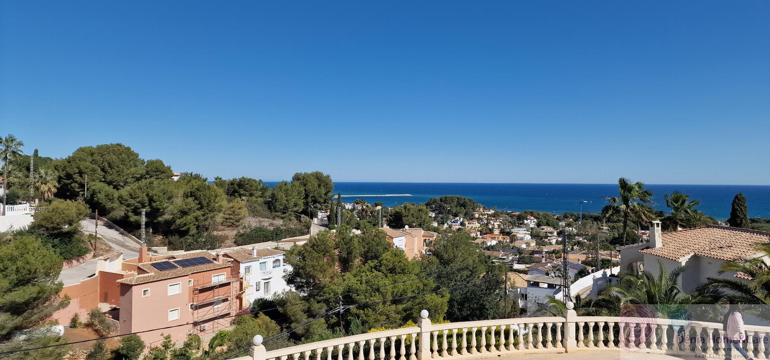
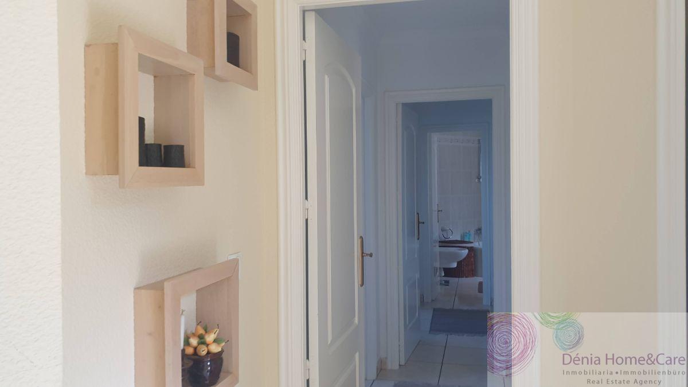
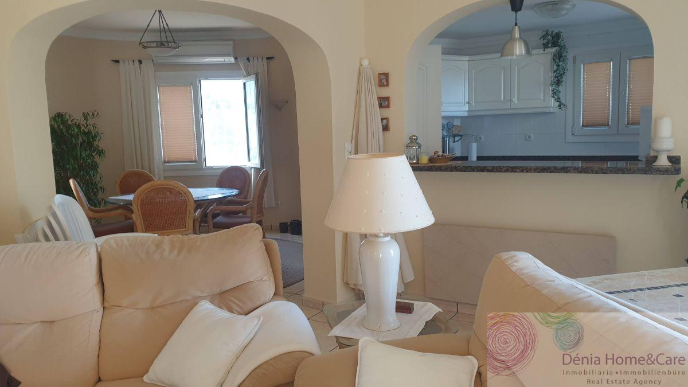

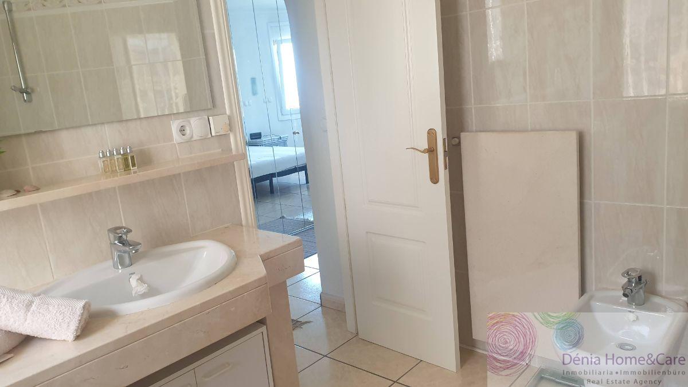
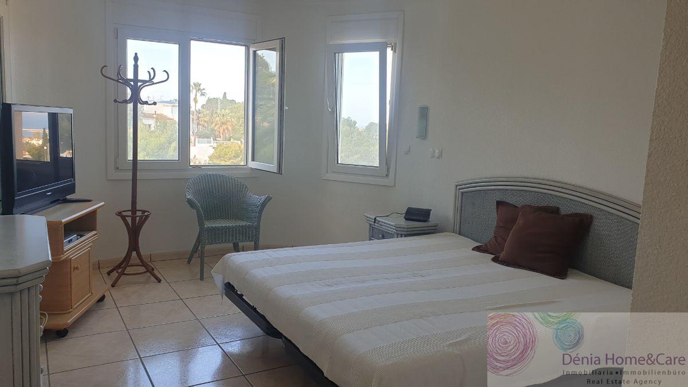
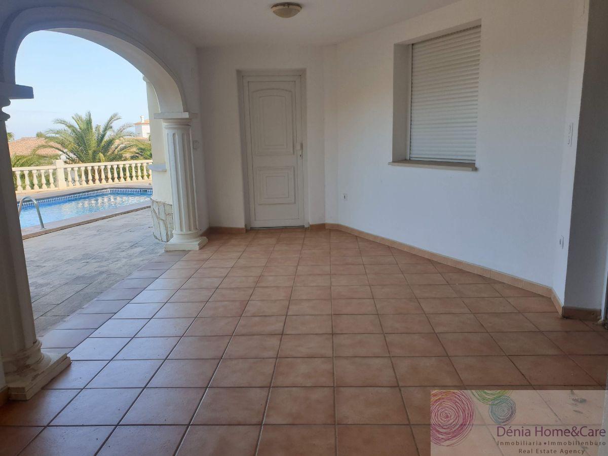
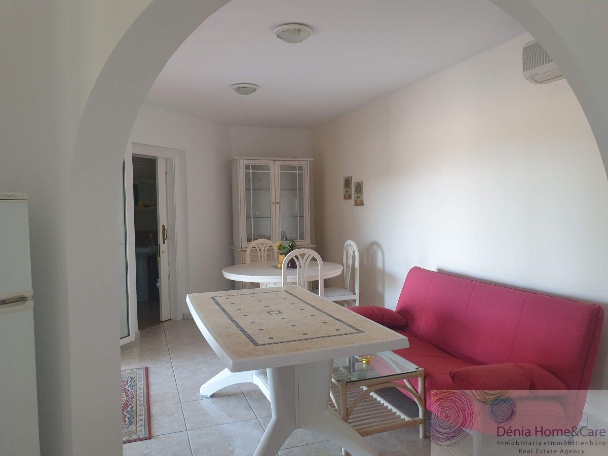
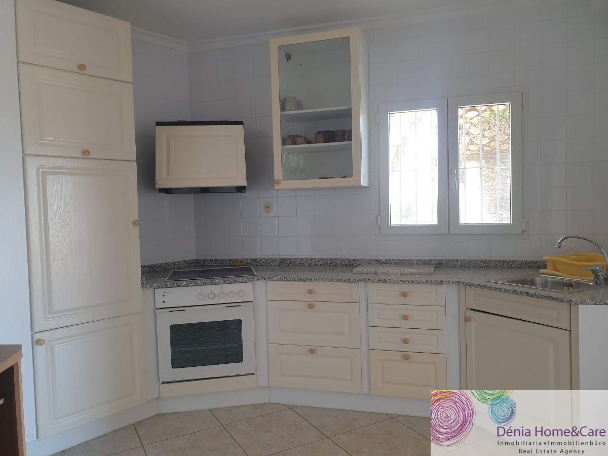
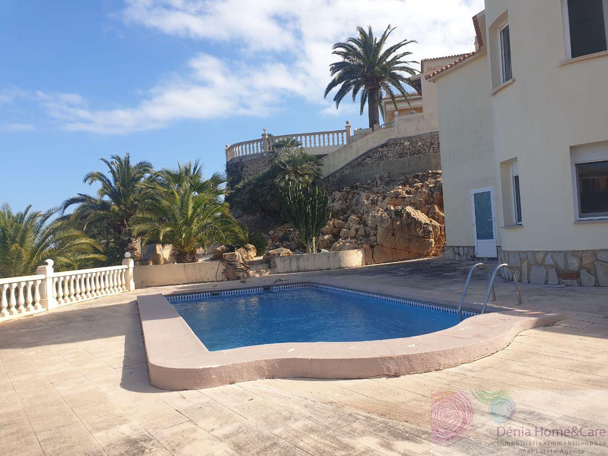
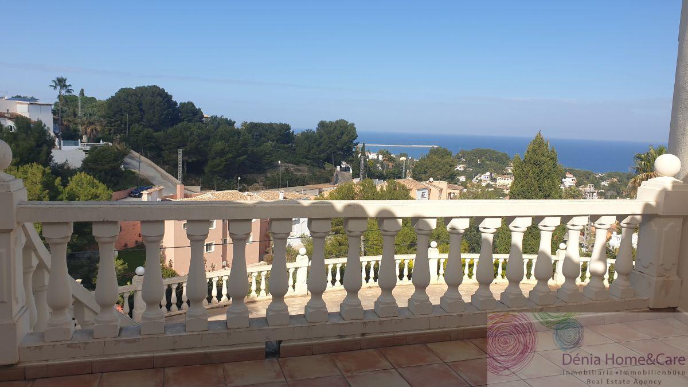
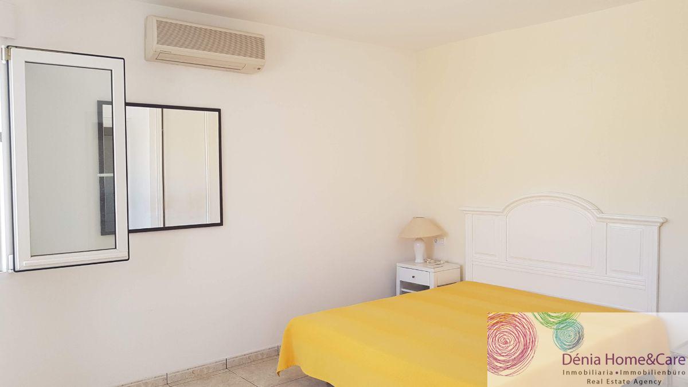
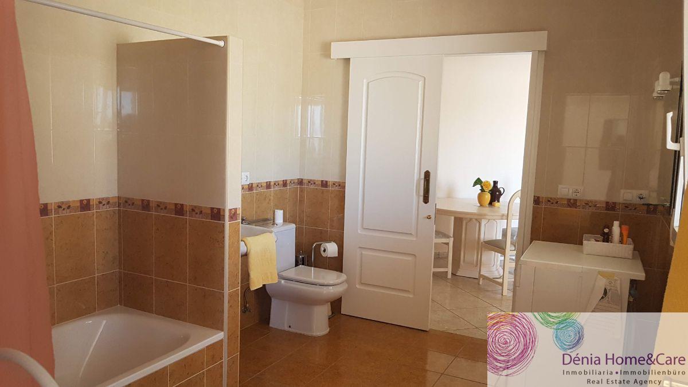










Descripción
Chalet en Galeretes, con 271 m² construidos, 202 m² útiles, 970 m² metros de parcela, 32 metros de jardín, 4 dormitorios, 3 baños, 1 aseos, 1 garaje/s, reformado, exterior, 4 armarios, 2 terraza(s), 18 m² de terraza, cocina americana, trastero, patio, amueblado, orientación noroeste, 2001, zonas verdes, piscina privada, 2 plantas del edificio, calefacción central, energía calefacción propano, aire acondicionado frío/calor, agua caliente individual, energía agua eléctrica, incluye agua, alta suministros realizada, acepta animales, suelo de porcelánico, balcón
Bonita villa con magníficas vistas panorámicas al Mar Mediterráneo, Montgó y Bahía de Denia
Construida en el 2001 y totalmente rehabilitada
Posteriormente con las más altas calidades constructivas de un estilo tradicional, en una zona tranquila y elevada de la Exclusiva Urbanización Galeretes. Esta villa familiar de 240 m2
En parcela de 970 m2 con zonas ajardinadas bien cuidadas incluyendo una variedad de árboles y vegetación autóctona.
Distribuido en dos niveles, la vivienda principal comprende: espacioso salón comedor con chimenea maravillosas vistas y una muy buena cocina equipada, desde donde se disfruta plenamente de la luz. , acceso a espaciosas terrazas y solárium.
En este nivel también se encuentran en una zona independiente 2 dormitorios muy amplios con armarios empotrados y baño en suite principal 1 aseo de servicio, pequeño salón, cocina de y terraza cubierta. Que da acceso a una fantástica piscina y terraza exterior de 32m2.
El mobiliario está incluido en el precio.
En el nivel de abajo de la villa se encuentra otra vivienda independiente con dos dormitorios y un baño muy amplio, un gran salón, con zona de juegos
La propiedad está equipada con calefacción central eléctrico , ducha exterior, Split de frio/calor, carport para un vehículo, parcela vallada y sistema de alarma.
Características
Inmueble
- 271 M2 Construidos
- 202 M2 Útiles
- 970 M2 Metros de parcela
- 32 M2 Metros de jardín
- 4 Dormitorios
- 3 Baños
- 1 Aseos
- Reformado
- Exterior
- 4 Armarios
- 2 Terraza(s)
- 18 M2 De terraza
- Cocina americana
- Amueblado
- Orientación noroeste
- 2001
- Suelo de porcelánico
- Balcón
Edificio
- 2 Plantas del edificio
- Zonas verdes
Extras
- 1 Garajes
- Trastero
- Acepta animales
- Patio
- Piscina privada
- Calefacción central
- Energía calefacción propano
- Aire acondicionado frío/calor
- Agua caliente individual
- Energía agua eléctrica
- Incluye agua
- Alta suministros realizada
Certificado energético

